Desert Heights - Apartment Living in Barstow, CA
About
Welcome to Desert Heights
1801 E Rimrock Road Barstow, CA 92311P: 760-252-7310 TTY: 711
F: 760-252-2065
Office Hours
Monday through Saturday 9:00 AM to 6:00 PM. Sunday 10:00 AM to 5:00 PM.
Come home to the best of apartment living at Desert Heights in Barstow, CA. Enjoy the convenience of being close to shopping, dining, schools, and parks. With easy access to local highways and interstates, traveling anywhere in San Bernardino County is sure to be a breeze. Discover the lifestyle you’ve been searching for at Desert Heights.
Tour our one, and two bedroom apartments for rent in Barstow, CA with some paid utilities! Well appointed with the quality features you deserve. Each apartment home includes an all-electric kitchen, dishwasher, pantry, plush carpeting, extra storage, walk-in closets, and GARAGE. You’ll find everything you need at Desert Heights.
We’ve crafted our community with a selection of fantastic amenities suited for everyone. Relax at the clubhouse, lounge by the shimmering swimming pool, or exercise your mind and body at our state-of-the-art fitness center. Enjoy the convenience of our on-site laundry facility, pet-friendly policy, and short-term leasing option. Open daily, connect with Desert Heights apartments in Barstow, CA or schedule a tour today.
YOU WILL LIVE GREAT HERE. THIS IS THE BEST PLACE TO CALL HOME!Floor Plans
1 Bedroom Floor Plan
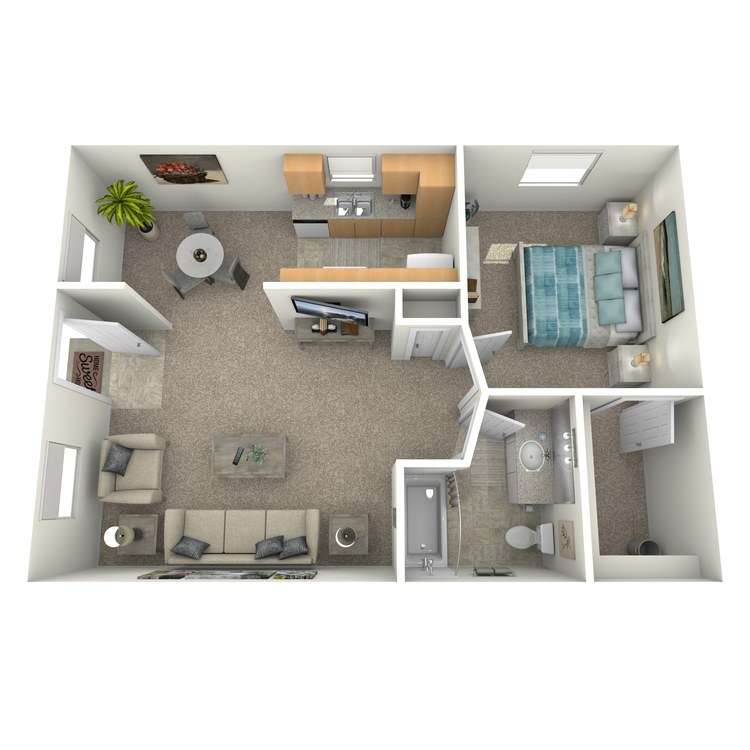
Maple
Details
- Beds: 1 Bedroom
- Baths: 1
- Square Feet: 650
- Rent: $1495
- Deposit: $700 On approved credit.
Floor Plan Amenities
- All-electric Kitchen
- Balcony or Patio
- Carpeted Floors
- Central Air and Heating
- Dishwasher
- Extra Storage
- Garage
- Pantry
- Refrigerator
- Some Paid Utilities
- Vertical Blinds
- Walk-in Closets
* In select apartment homes
Floor Plan Photos
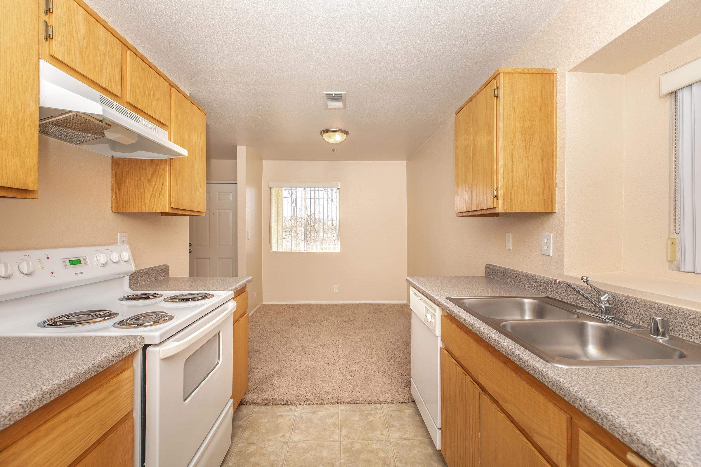
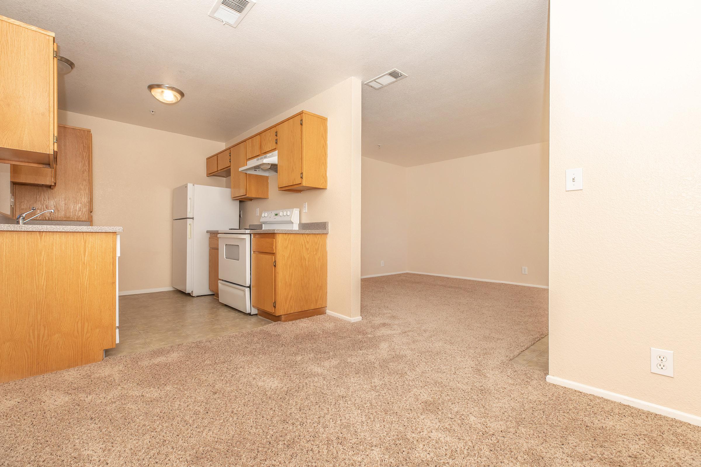
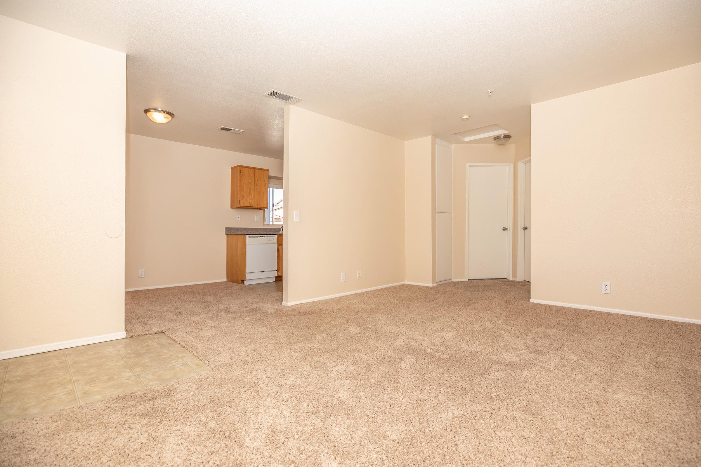
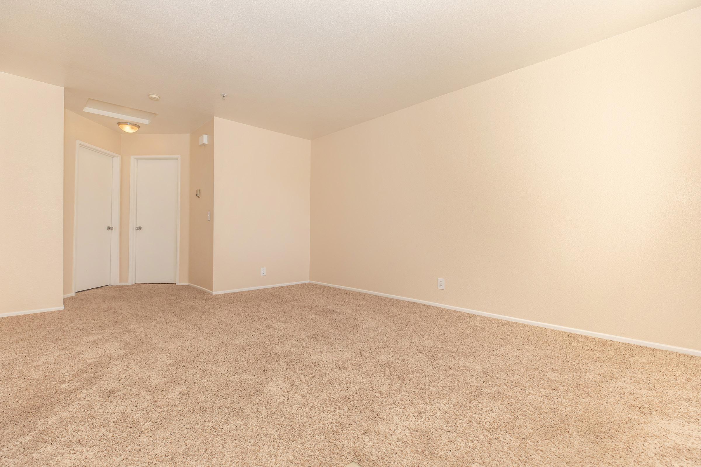
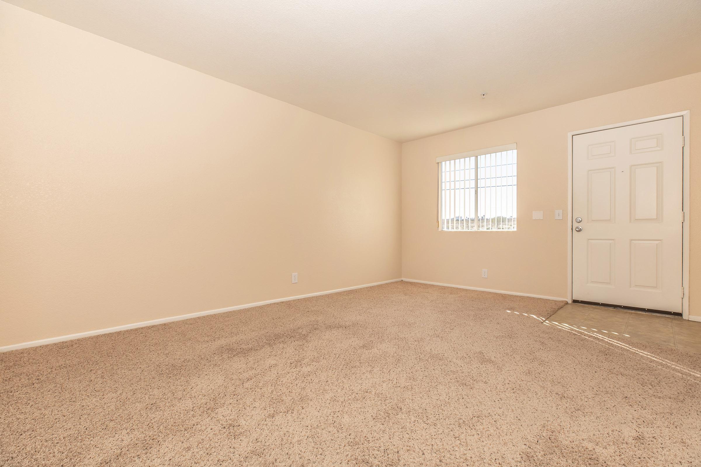
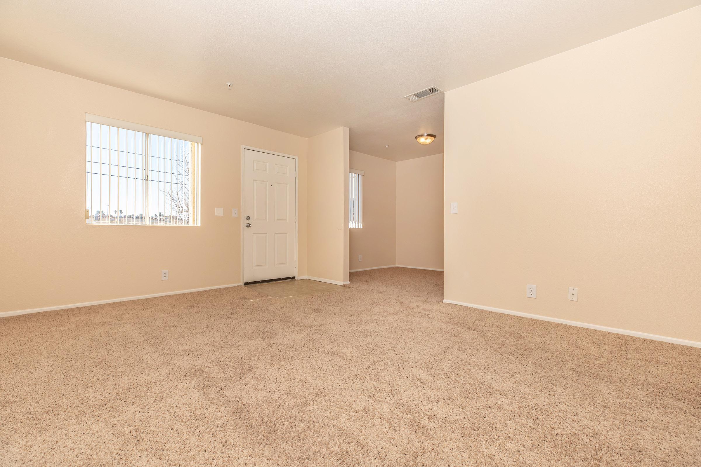
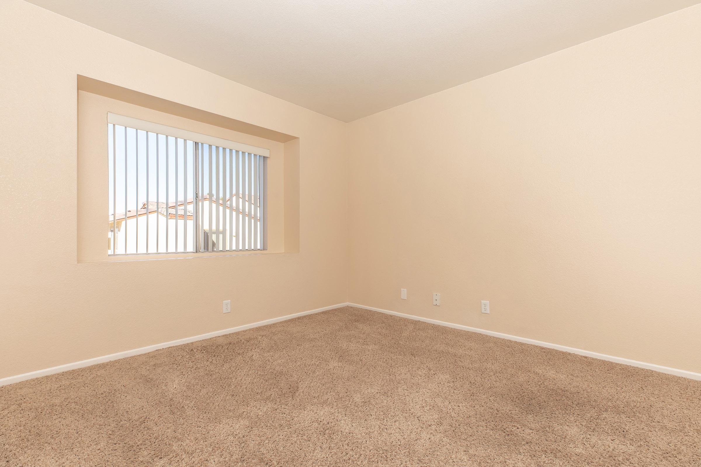
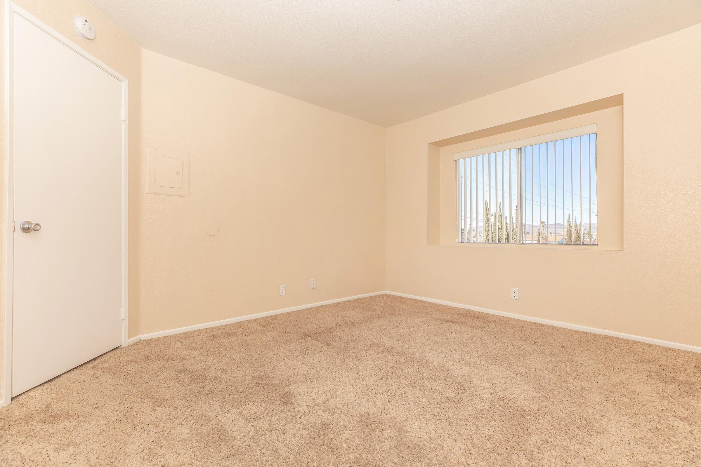
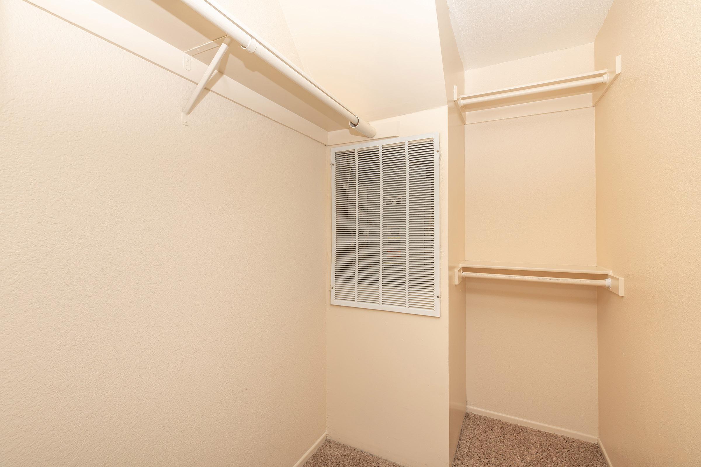
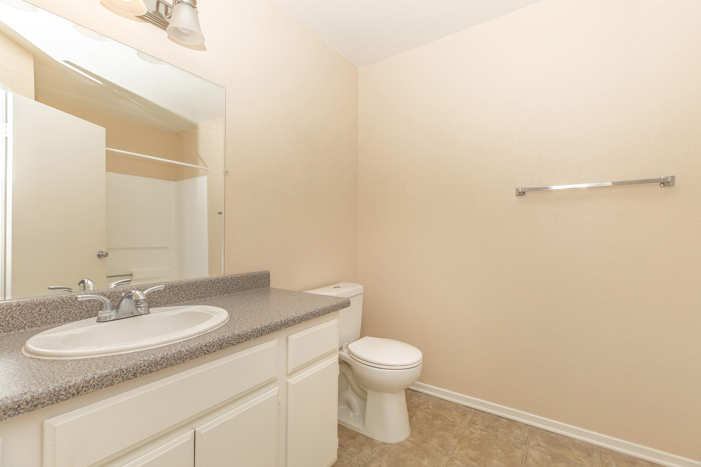
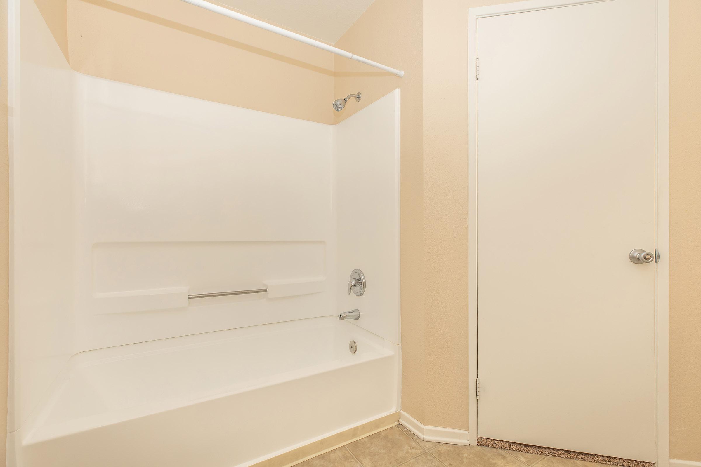
2 Bedroom Floor Plan
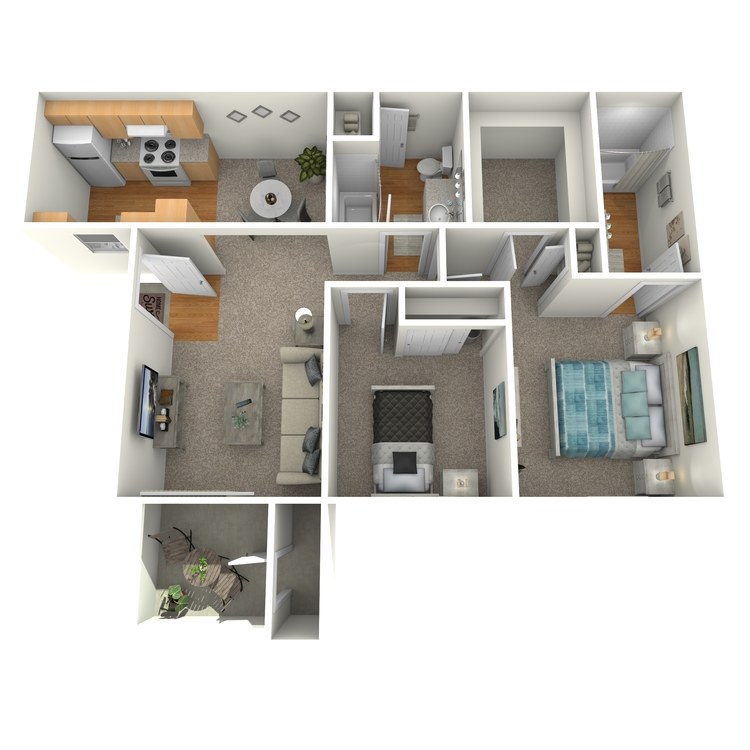
Aspen
Details
- Beds: 2 Bedrooms
- Baths: 2
- Square Feet: 900
- Rent: $1625
- Deposit: $700 On approved credit.
Floor Plan Amenities
- All-electric Kitchen
- Balcony or Patio
- Carpeted Floors
- Central Air and Heating
- Dishwasher
- Extra Storage
- Garage
- Pantry
- Refrigerator
- Some Paid Utilities
- Vertical Blinds
- Walk-in Closets
* In select apartment homes
Floor Plan Photos
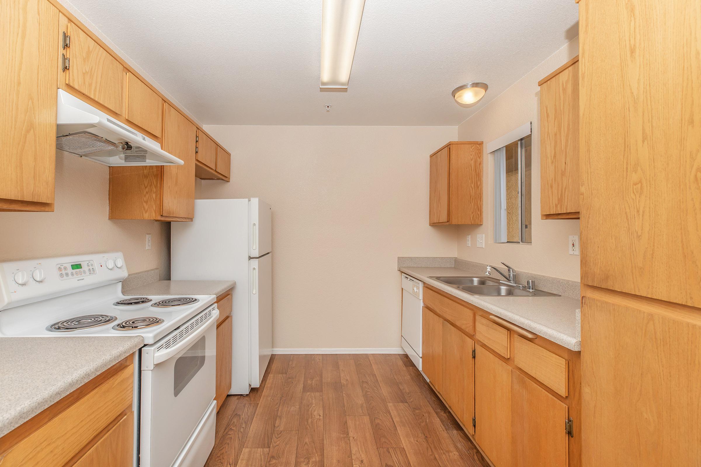
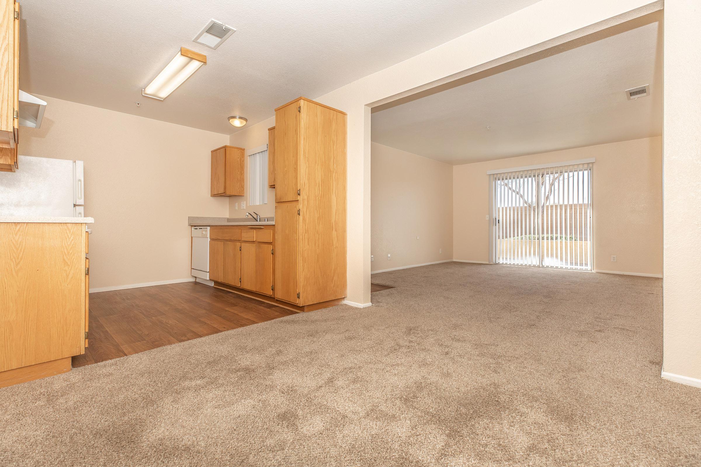
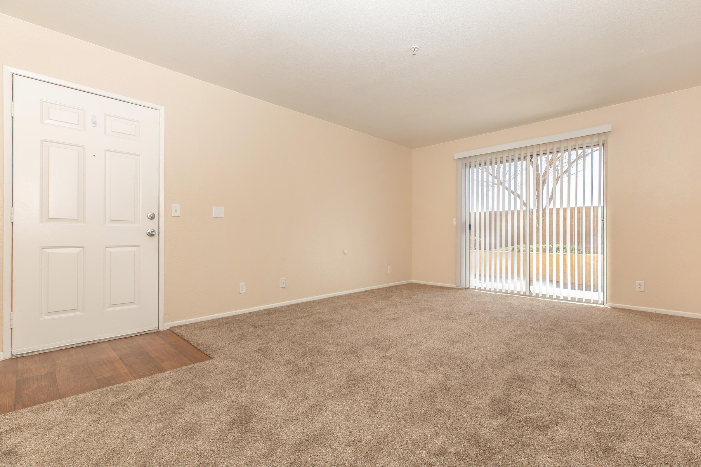
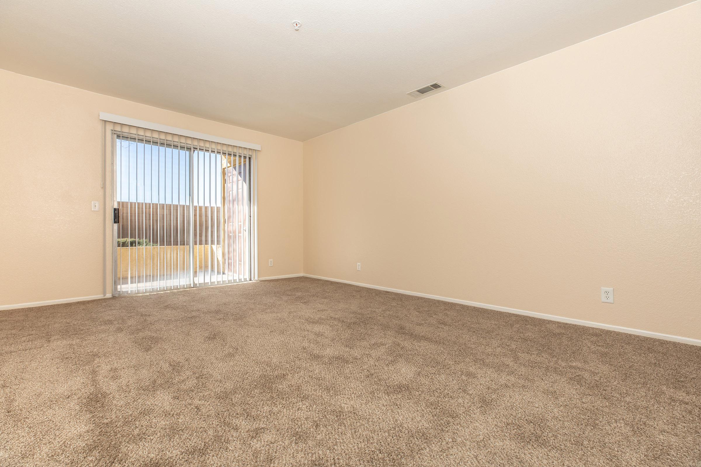
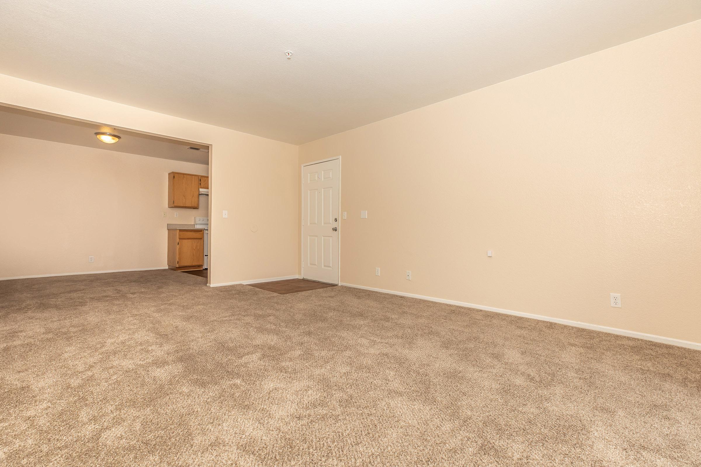
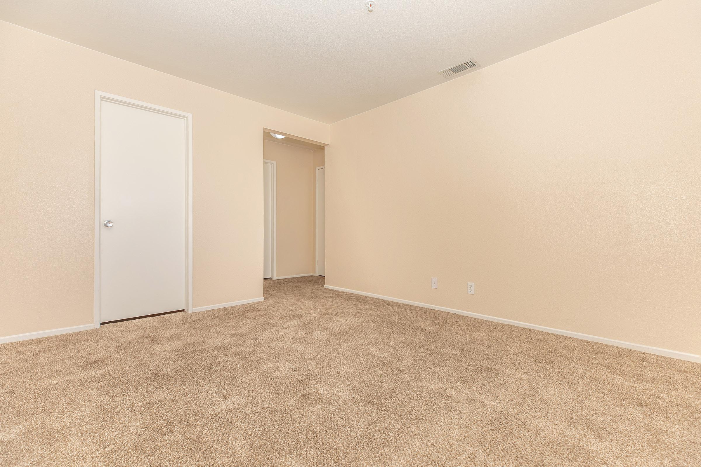
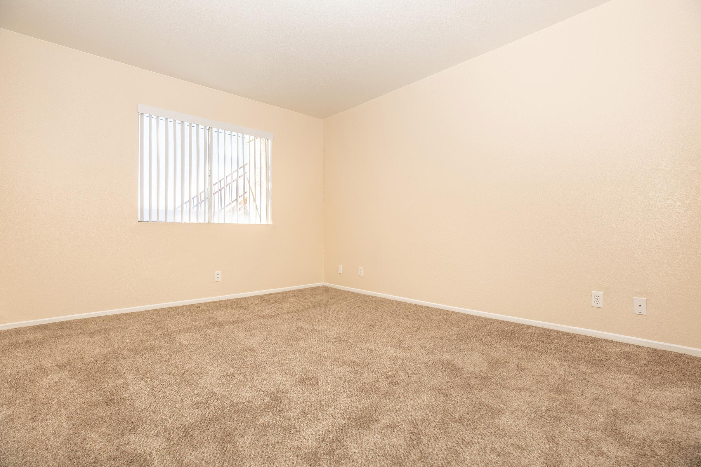
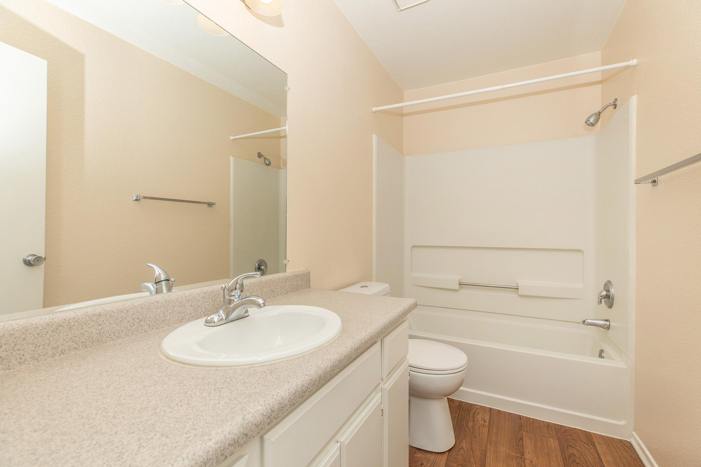
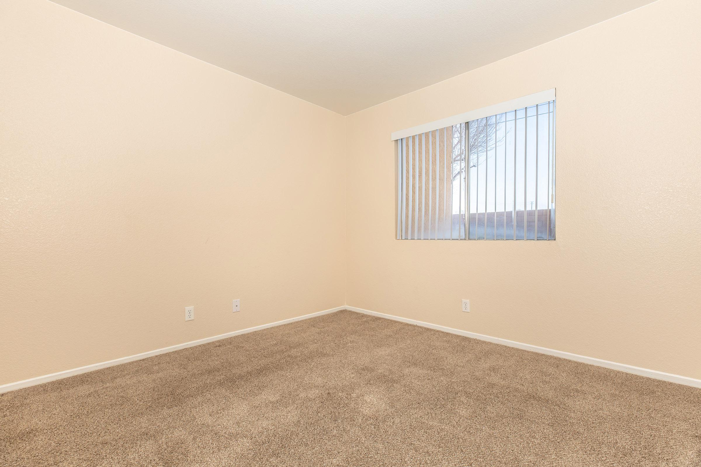
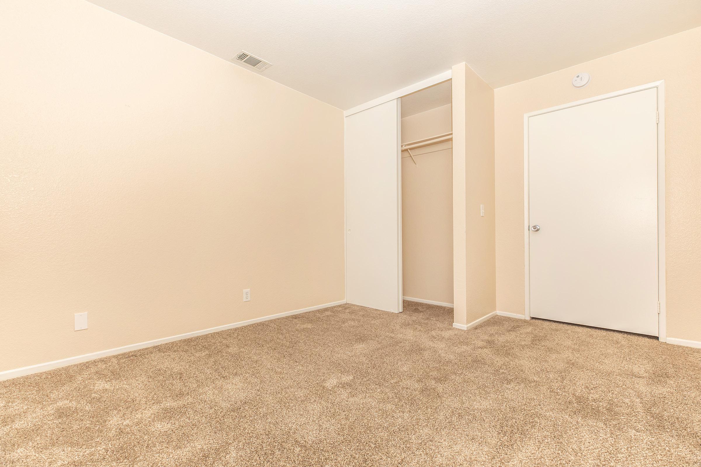
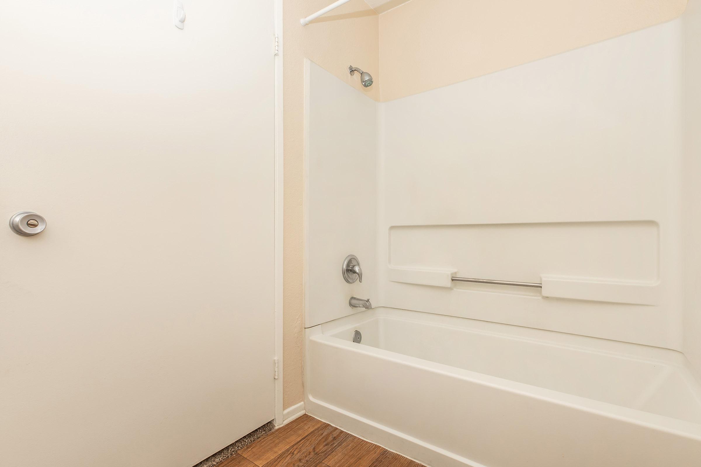
Renderings are an artist's conception and are intended only as a general reference. Features, materials, finishes and layout of subject unit may be different than shown. Rent ranges reflected are estimates and are subject to change at any time.
Show Unit Location
Select a floor plan or bedroom count to view those units on the overhead view on the site map. If you need assistance finding a unit in a specific location please call us at 760-252-7310 TTY: 711.

Unit: L20
- 1 Bed, 1 Bath
- Availability:Now
- Rent:$1495
- Square Feet:650
- Floor Plan:Maple
Unit: M25
- 1 Bed, 1 Bath
- Availability:Now
- Rent:$1495
- Square Feet:650
- Floor Plan:Maple
Unit: G23
- 1 Bed, 1 Bath
- Availability:Now
- Rent:$1495
- Square Feet:650
- Floor Plan:Maple
Unit: A14
- 2 Bed, 2 Bath
- Availability:Now
- Rent:$1625
- Square Feet:900
- Floor Plan:Aspen
Unit: Q22
- 2 Bed, 2 Bath
- Availability:Now
- Rent:$1625
- Square Feet:900
- Floor Plan:Aspen
Unit: D11
- 2 Bed, 2 Bath
- Availability:Now
- Rent:$1625
- Square Feet:900
- Floor Plan:Aspen
Amenities
Explore what your community has to offer
Community Amenities
- Access to Public Transportation
- Beautiful Landscaping
- Clubhouse
- Disability Access
- Easy Access to Freeways
- Easy Access to Shopping
- Laundry Facility
- On-call Maintenance
- Public Parks Nearby
- Shimmering Swimming Pool
- Short-term Leasing
- State-of-the-art Fitness Center
Apartment Features
- All-electric Kitchen
- Balcony or Patio
- Carpeted Floors
- Central Air and Heating
- Dishwasher
- Extra Storage
- Garage
- Pantry
- Refrigerator
- Some Paid Utilities
- Vertical Blinds
- Walk-in Closets
Pet Policy
Pets Welcome Upon Approval. Limit of two pets per home. Maximum adult weight is 20 pounds. Pet Amenities: Pet Waste Stations
Photos
Amenities
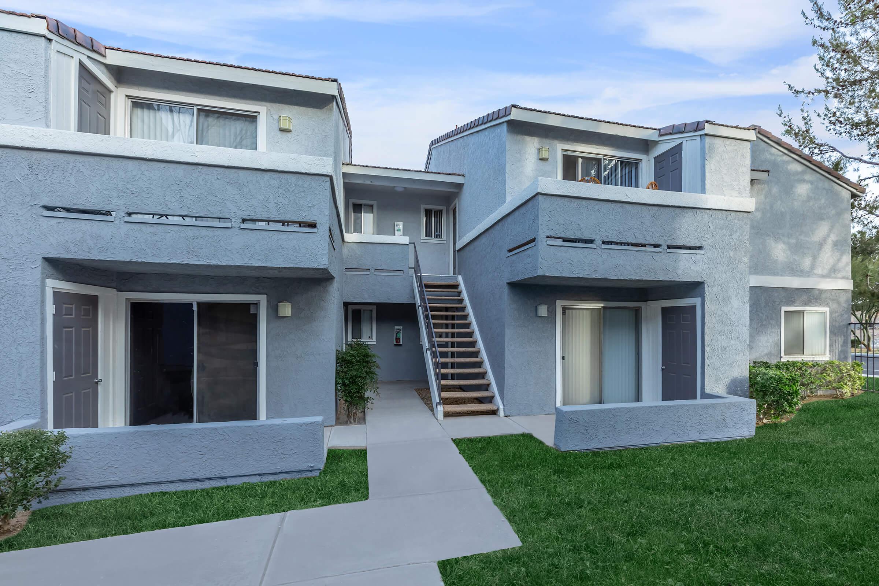
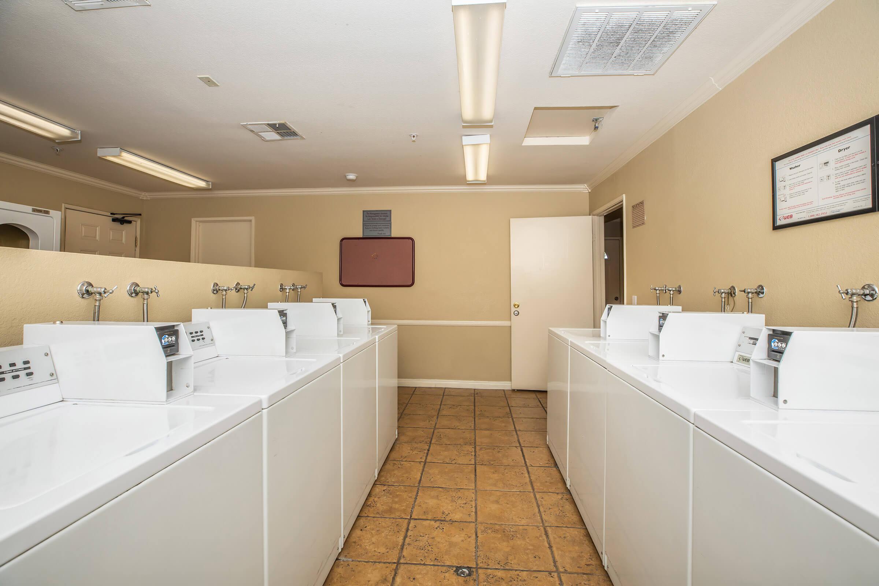
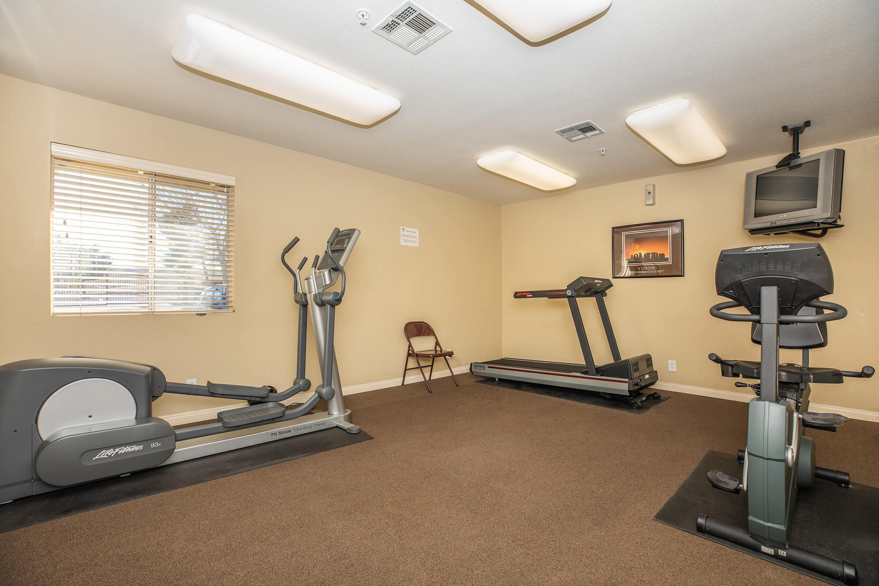
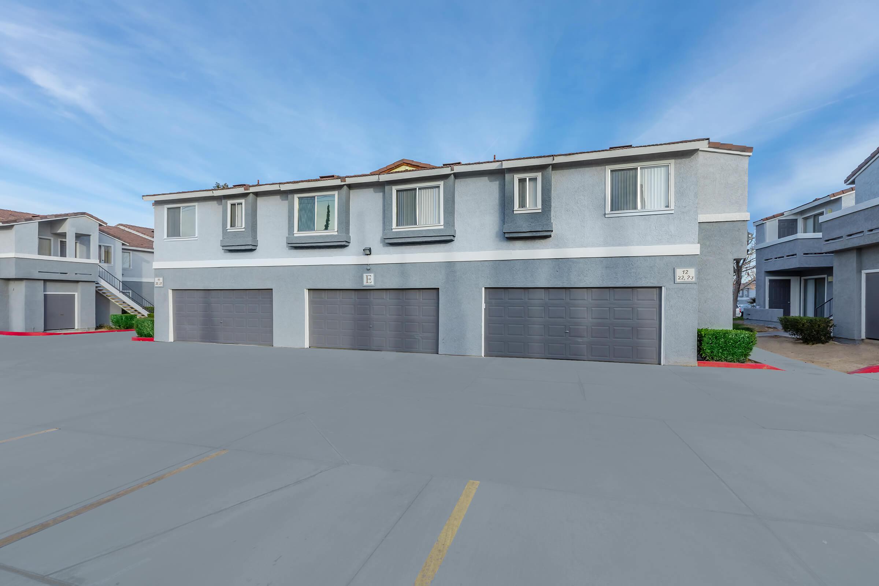
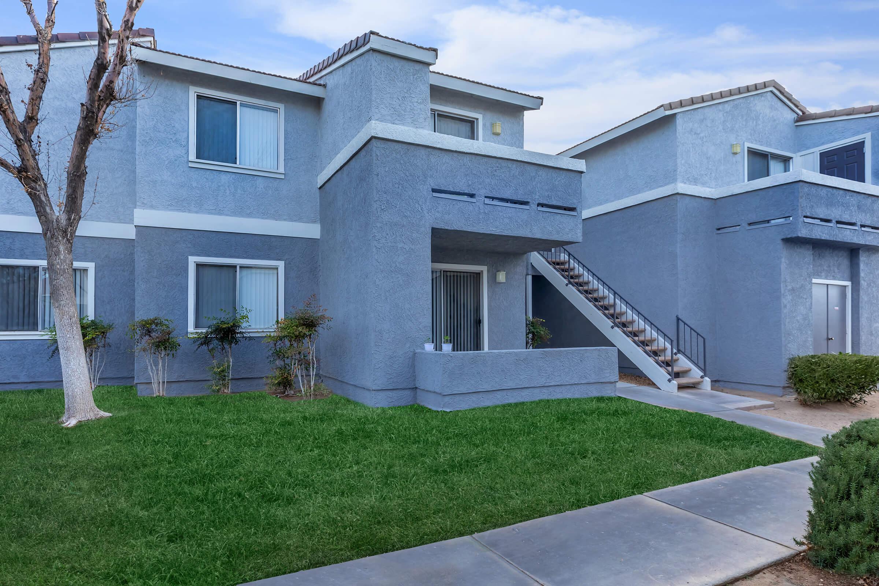
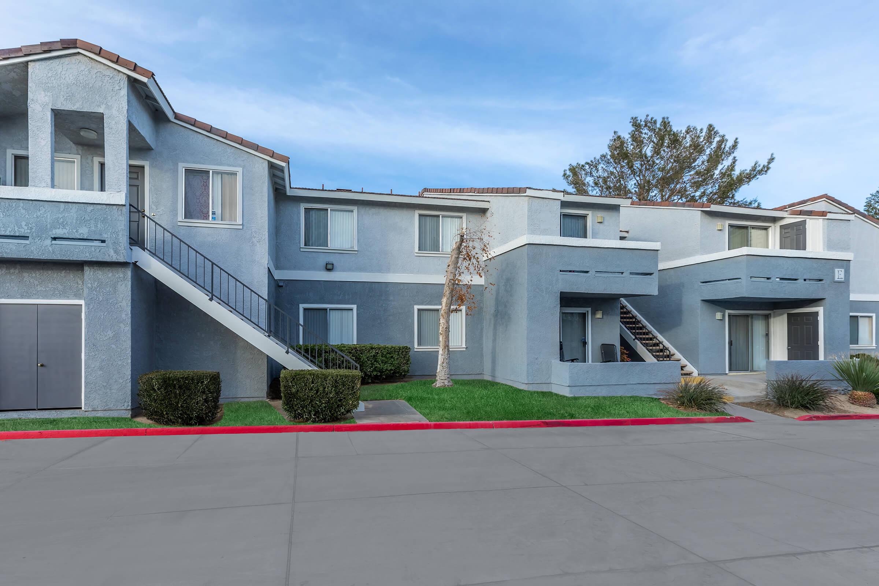
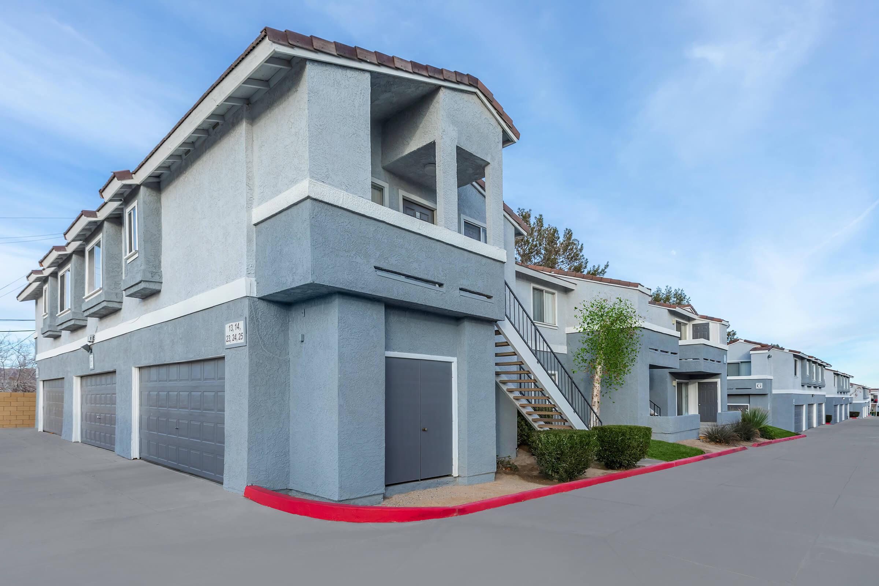
Aspen











Maple











Neighborhood
Points of Interest
Desert Heights
Located 1801 E Rimrock Road Barstow, CA 92311Bank
Cinema
Elementary School
Entertainment
Grocery Store
High School
Hospital
Middle School
Park
Post Office
Restaurant
Shopping
Contact Us
Come in
and say hi
1801 E Rimrock Road
Barstow,
CA
92311
Phone Number:
760-252-7310
TTY: 711
Fax: 760-252-2065
Office Hours
Monday through Saturday 9:00 AM to 6:00 PM. Sunday 10:00 AM to 5:00 PM.